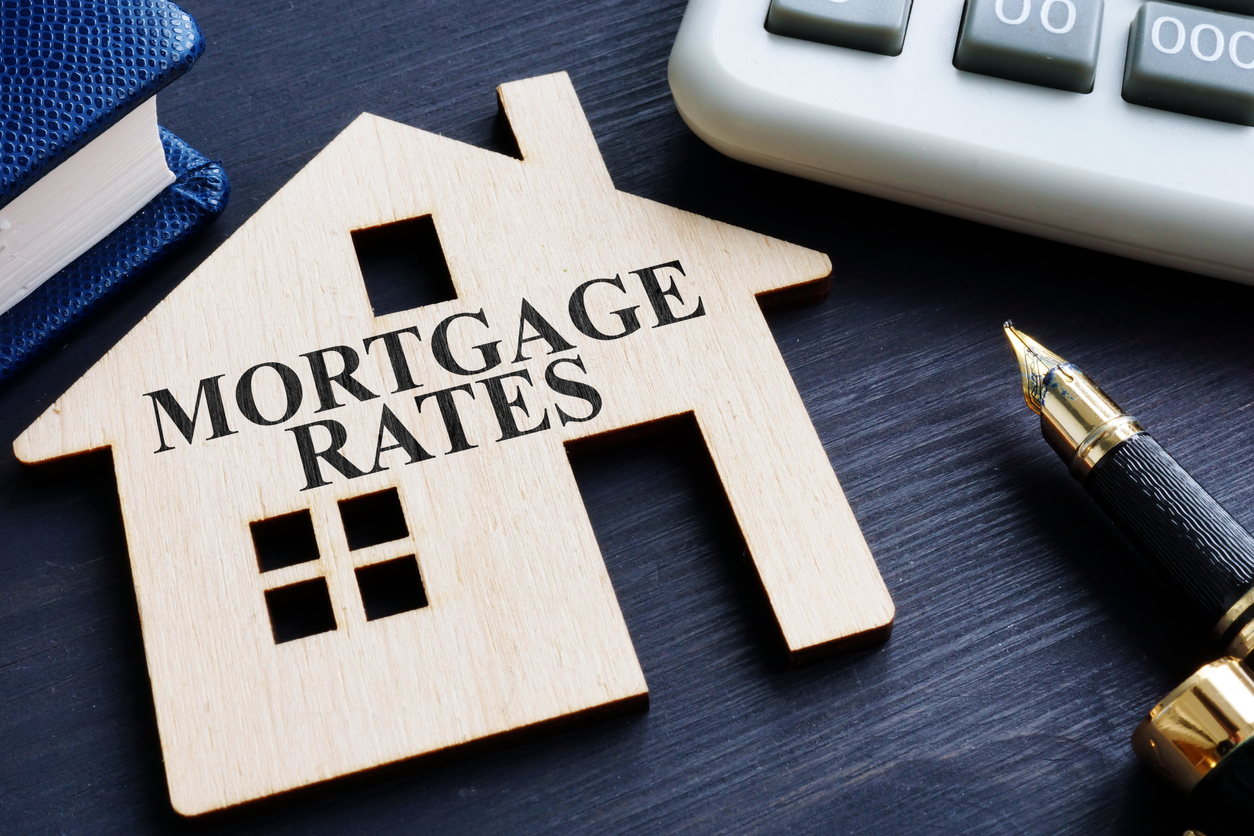
Sleek, sustainable design, open concept floor plans, minimalism, and eco-conscious thinking are defining characteristics of modern architecture. Recently, modern design concepts in home building have become more popular, and the resurgence of interest in modern real estate has followed suit.
These characteristics are what define Contemporary Architecture:
Clean geometric lines: At the heart of modernist values lies the simplification of form. Modernist homes have a very ‘linear’ feel with straight lines and exposed building materials. Furnishings and adornment reflect this value, incorporating vibrant, geometric and abstract designs.
Smaller, multifunctional spaces: With the Tiny House subculture consistently on the rise, and the new generation of homeowners expressing a desire to move away from the sprawling dwellings of the past, multifunctional living spaces are a must for modern homes. Built-in storage is commonly used to reflect this multi-purpose; space-saving feel.
Eco-conscious: Modern homes are well–suited for technological and green upgrades, as well as eco-friendly building materials and energy efficient practices, and flat roofs to accommodate solar power. A new trend is to bring nature into each room for a calming, soothing effect. Large windows are abundant in modern architecture, allowing light to fill and expand the interior space, bringing the natural world indoors.
Post-and-beam structure: Exposed wood posts and ceiling beams are classic elements in modern architecture. This style of building has been around for thousands of years; however, modern homes significantly emphasize the structure, rather than hiding the bones behind drywall. In new modern homes the post-and-beam structure can be made of concrete, iron or other materials. The visible horizontal and vertical beams reinforce the clean geometric lines of the space.
Open concept: Modern design strives to “open” the space by eliminating enclosed rooms. A common tactic is to open the kitchen and dining room into an open living space, allowing the spaces to flow into one another.
Minimalism: With open and connected modernist spaces, careful curation of furniture, adornments, and household objects is paramount to incorporating the modernist aesthetic. Generally, modernist homes have art and furniture that reflects the clean geometric lines and the natural materials of the architecture, leaving less space for clutter. Minimalist philosophies encourage few household items that serve both form and function, which work well within this design and architectural style.
 Facebook
Facebook
 X
X
 Pinterest
Pinterest
 Copy Link
Copy Link




















